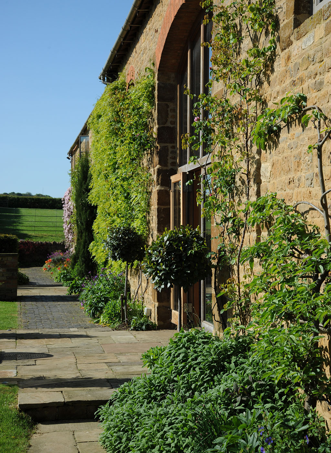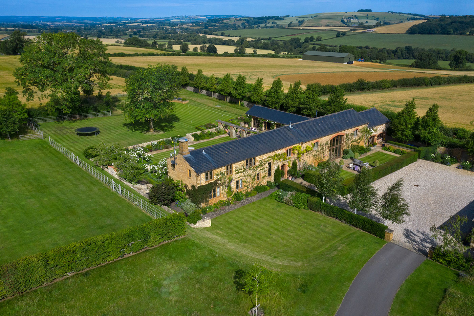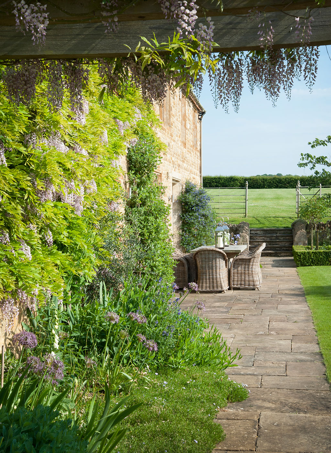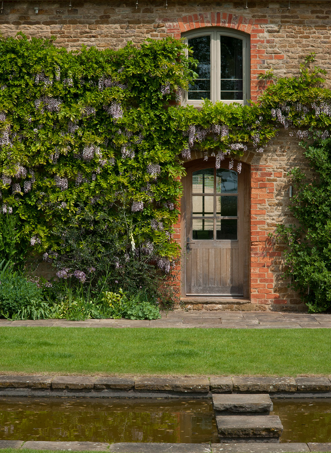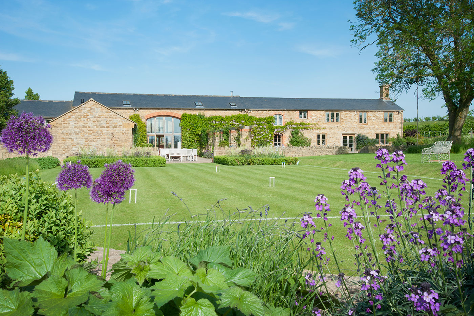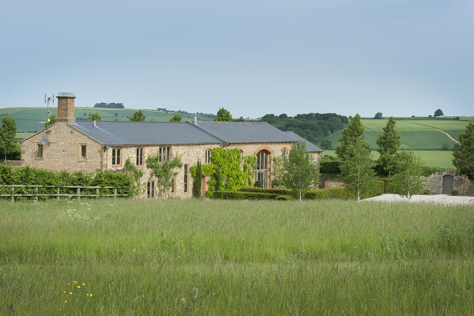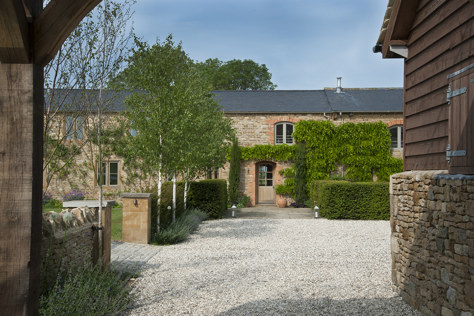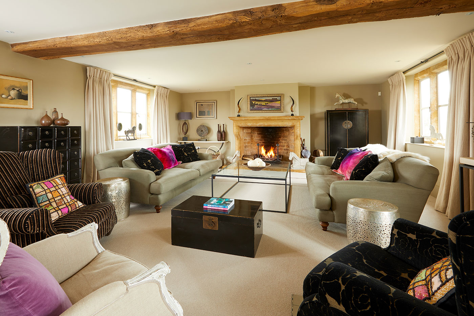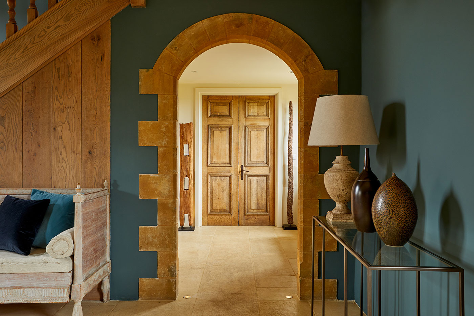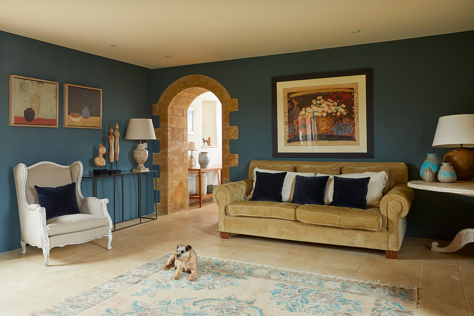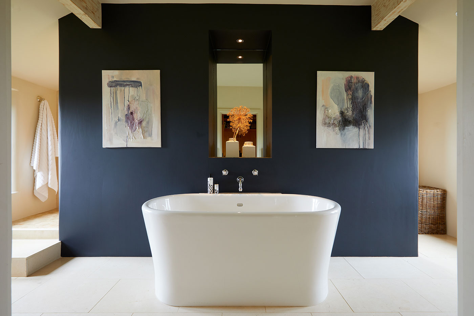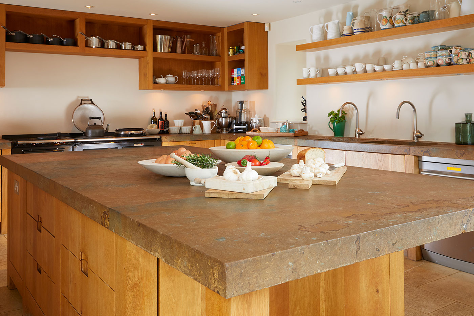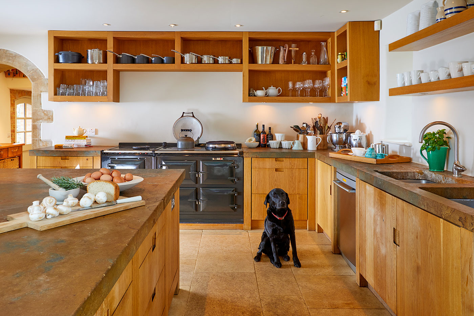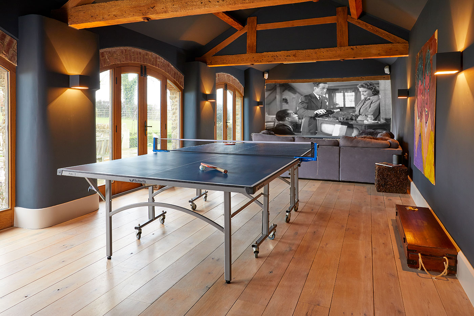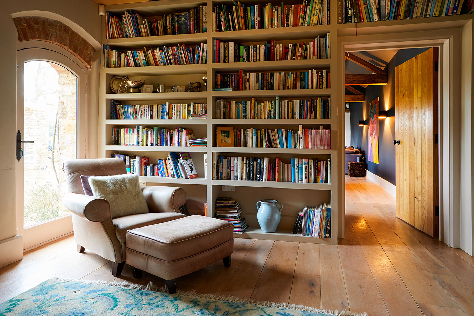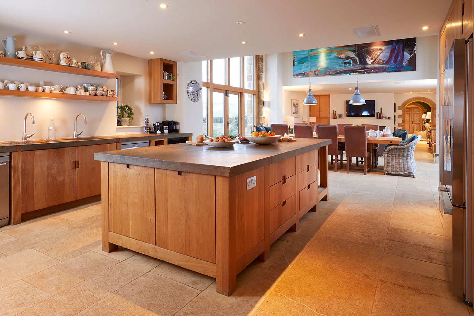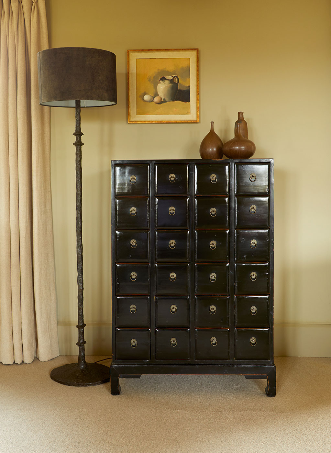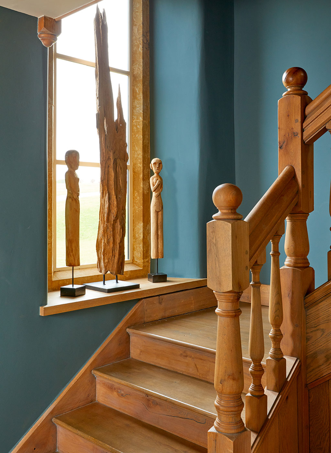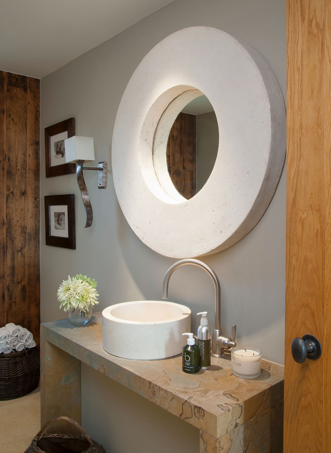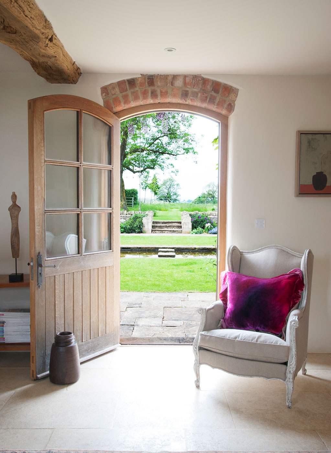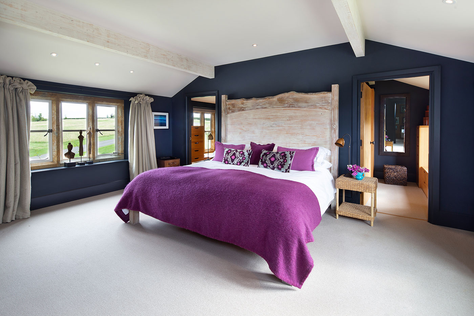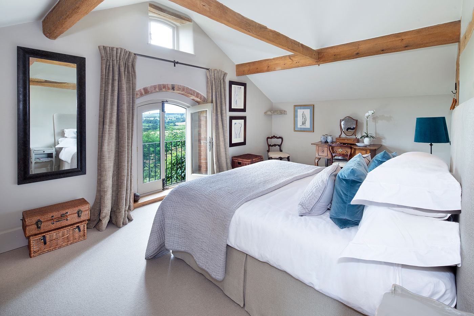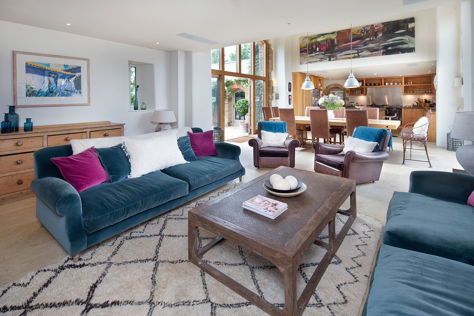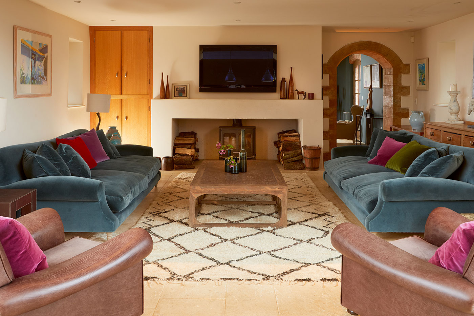Cotswold Barn Conversion
Renovation and Restoration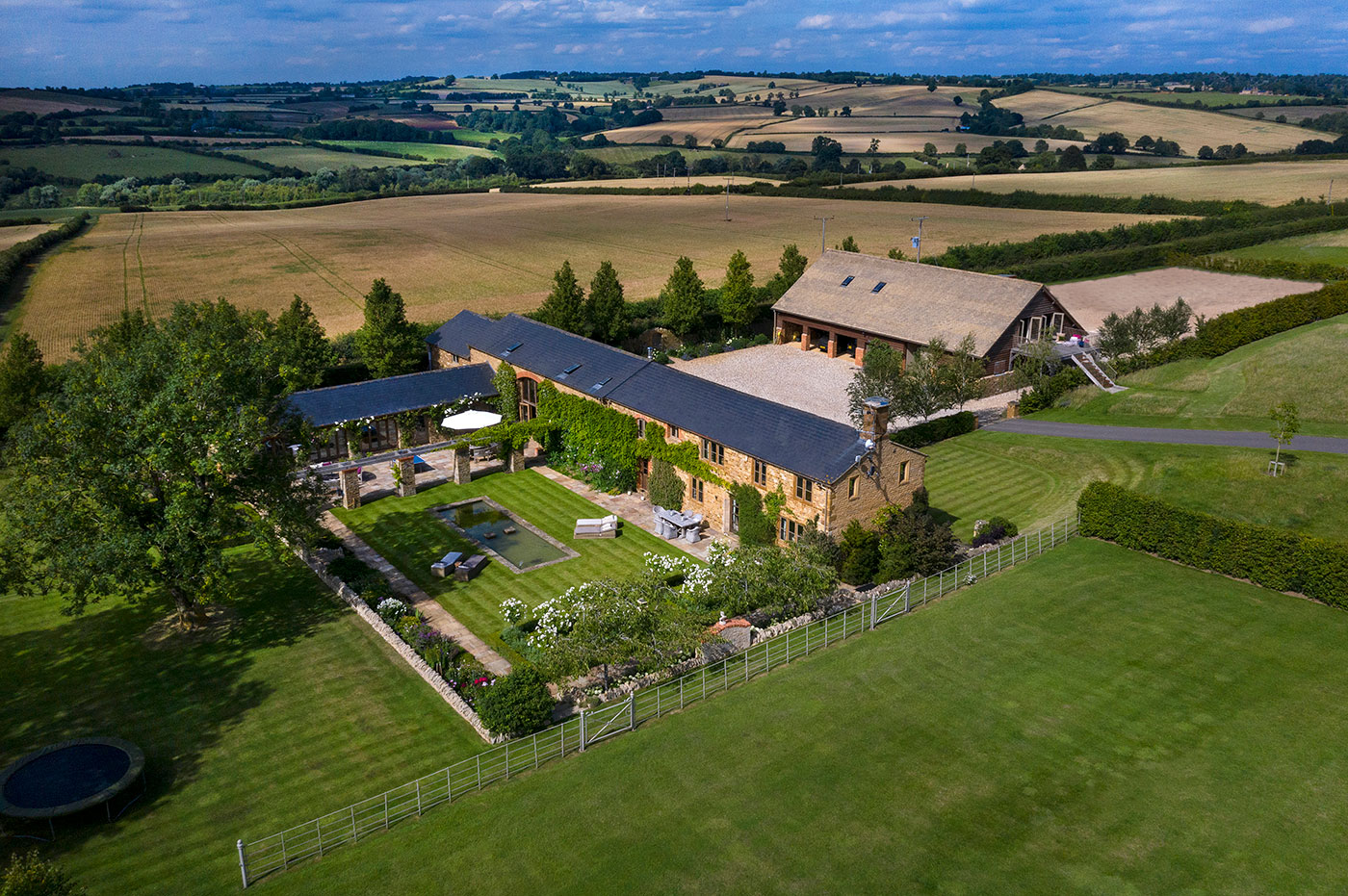
Renovation and Restoration
We purchased this derelict farm comprising a barn, cottage and outbuildings with planning permission to convert to a dwelling. We altered the permission in order to create a spacious 6,000 sq ft family home. We retained the character and features of the original barn, built with local Great Tew stone, exposed the original brick window arches, retained the original ancient beams and timber frames and landscaped the grounds to create outside living spaces and beautiful gardens.
Interiors
We designed the interior architecture to be sympathetic to the original barn. We exposed the original brick internally where possible and added new features fashioned by local craftsmen. Internal stone arches, fireplaces and work surfaces were crafted using the local Great Tew stone. We retained the original double height barn openings to create the central living space of the home and added timber wall panelling and bespoke oak joinery. We sold this privately.
Each project is unique and reflects the quality of their workmanship and achieves the desired result of creating the perfect home.
